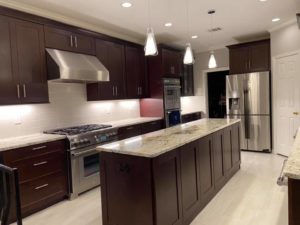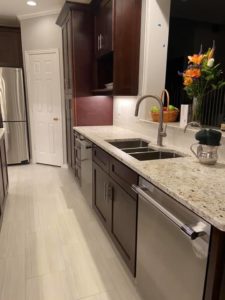 Since most American families spend most of their free time in the kitchen, a good layout is essential. Jewish families are no different. We spend time in the kitchen cooking for Shabbat, for Passover, for when the grandchildren come to visit or just fixing a snack. As more and more of our Dallas community is observing the laws of Kashrut, the kitchen had to adapt to that lifestyle. As most of us know, the laws of keeping Kosher are to keep meat and milk separate. So our kitchens have to have double of everything. But what happens if we don’t have the room. That is where a good architectural design will come in handy.
Since most American families spend most of their free time in the kitchen, a good layout is essential. Jewish families are no different. We spend time in the kitchen cooking for Shabbat, for Passover, for when the grandchildren come to visit or just fixing a snack. As more and more of our Dallas community is observing the laws of Kashrut, the kitchen had to adapt to that lifestyle. As most of us know, the laws of keeping Kosher are to keep meat and milk separate. So our kitchens have to have double of everything. But what happens if we don’t have the room. That is where a good architectural design will come in handy.
 The first thing to do in the design process is to sit down with your architect and decide how to best layout your kitchen. The layout should include Whether you are remodeling or starting a new kitchen, the interview with the architect will help you decide what is the best way to utilitze your space.
The first thing to do in the design process is to sit down with your architect and decide how to best layout your kitchen. The layout should include Whether you are remodeling or starting a new kitchen, the interview with the architect will help you decide what is the best way to utilitze your space.
I’ve been living in Dallas for over 25 years, and it has been an exciting journey to see our community become more and more observant in their Jewish traditions. So much so that now we have three Kosher Restaurants, two Kosher meat super markets, Kosher bakeries, Kosher Country Clubs, Kosher hotels and more. With the help of educating Rabbis we have learned more about our Jewish laws and customs. And with the help of an architect we can put those laws and customs to practical use in our homes.
To design a kitchen following Jewish law there are several things that need to be taken into consideration. There are the laws of Kashrut, of course, and the laws of Shabbat and Yom Tov. The first thing as a designer that we do to ensure that the kitchen will meet our clients needs is to map out the layout. Since a Kosher kitchen typically needs two of everything, from sinks, to ovens to dish washers the size of the kitchen will dictate what all we can do.
