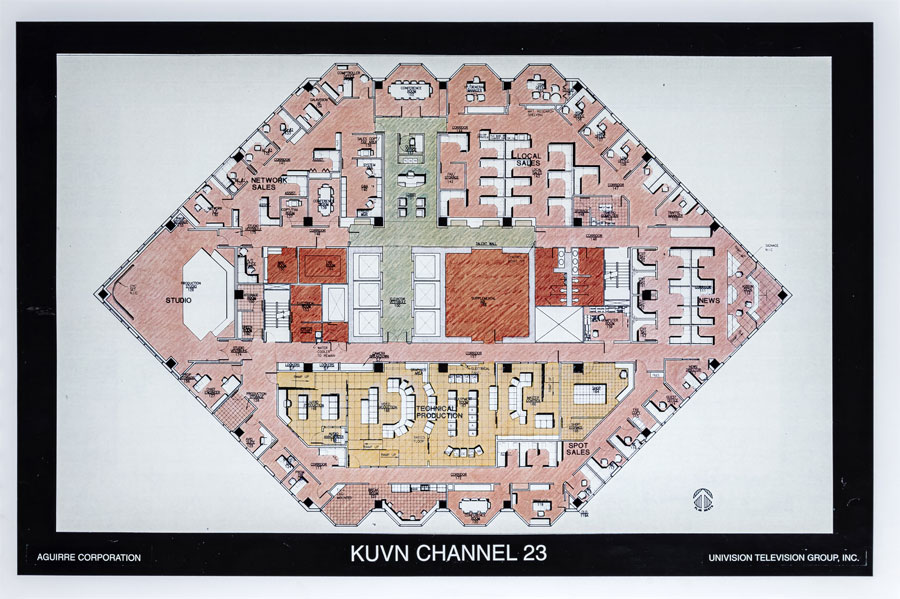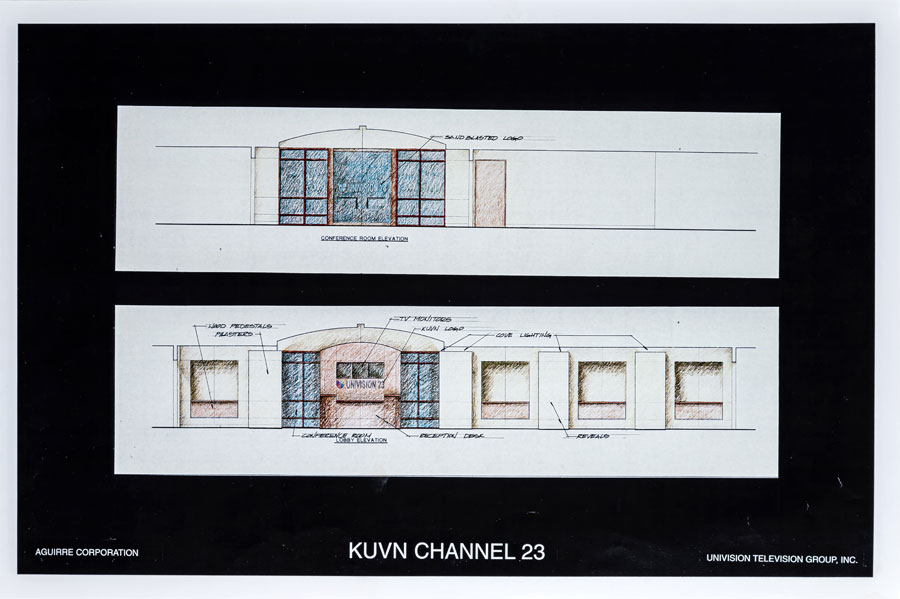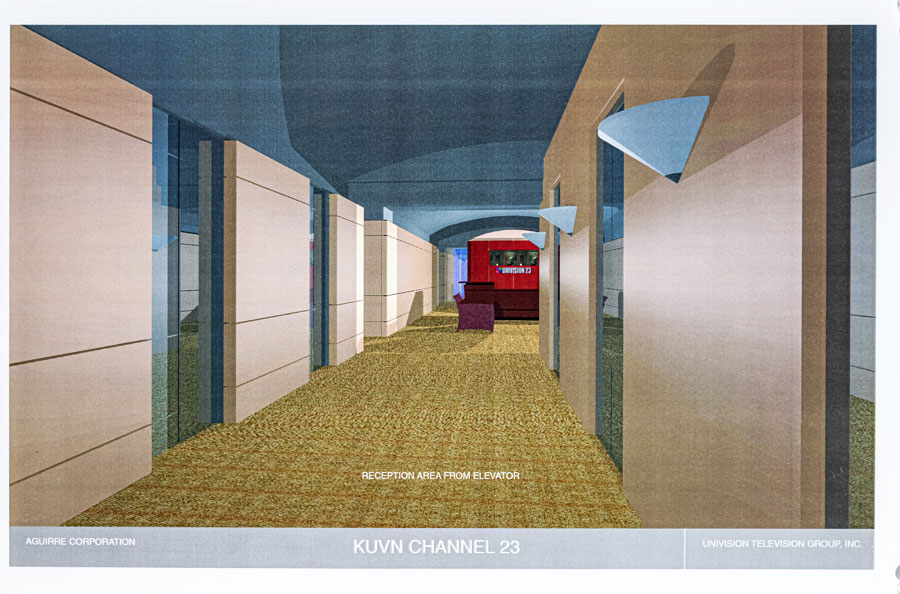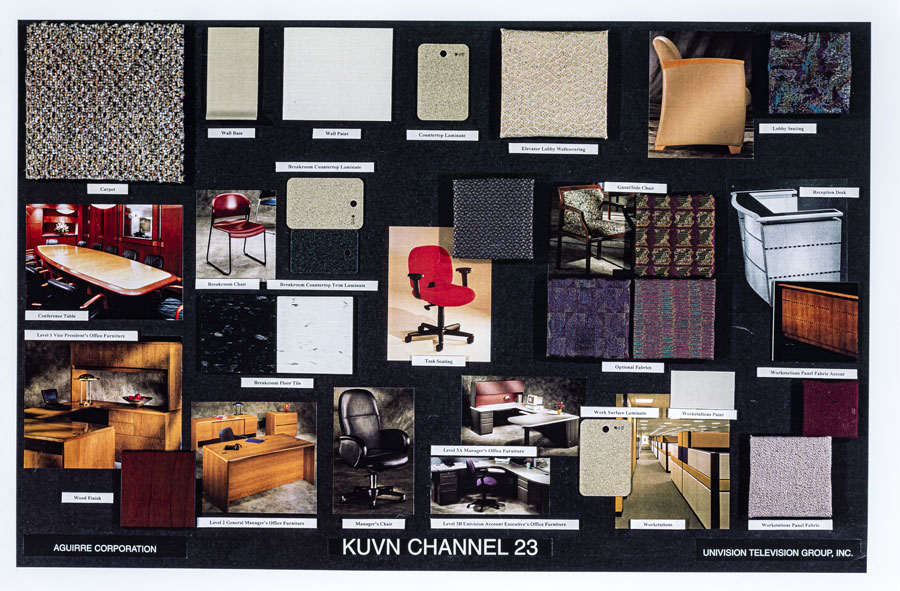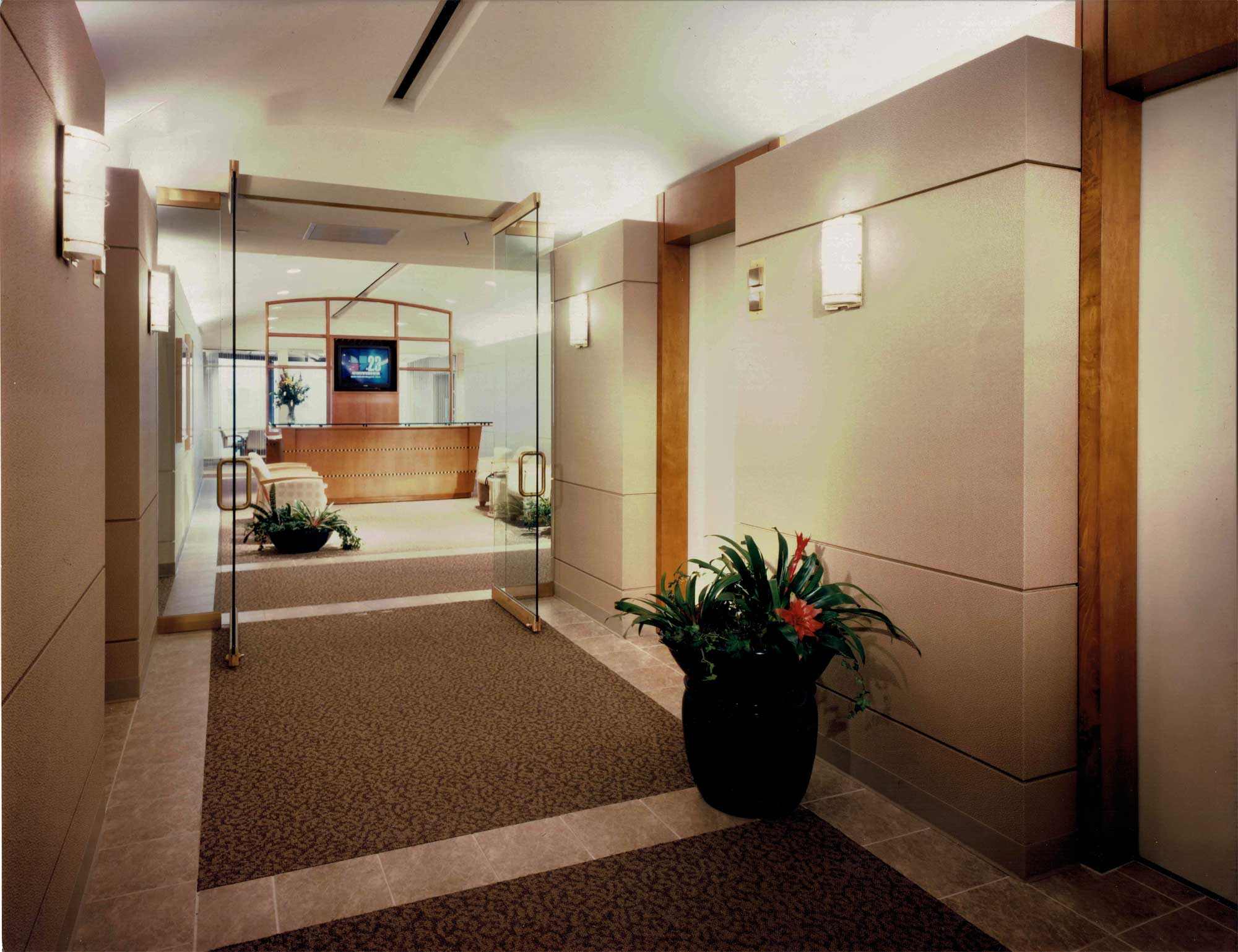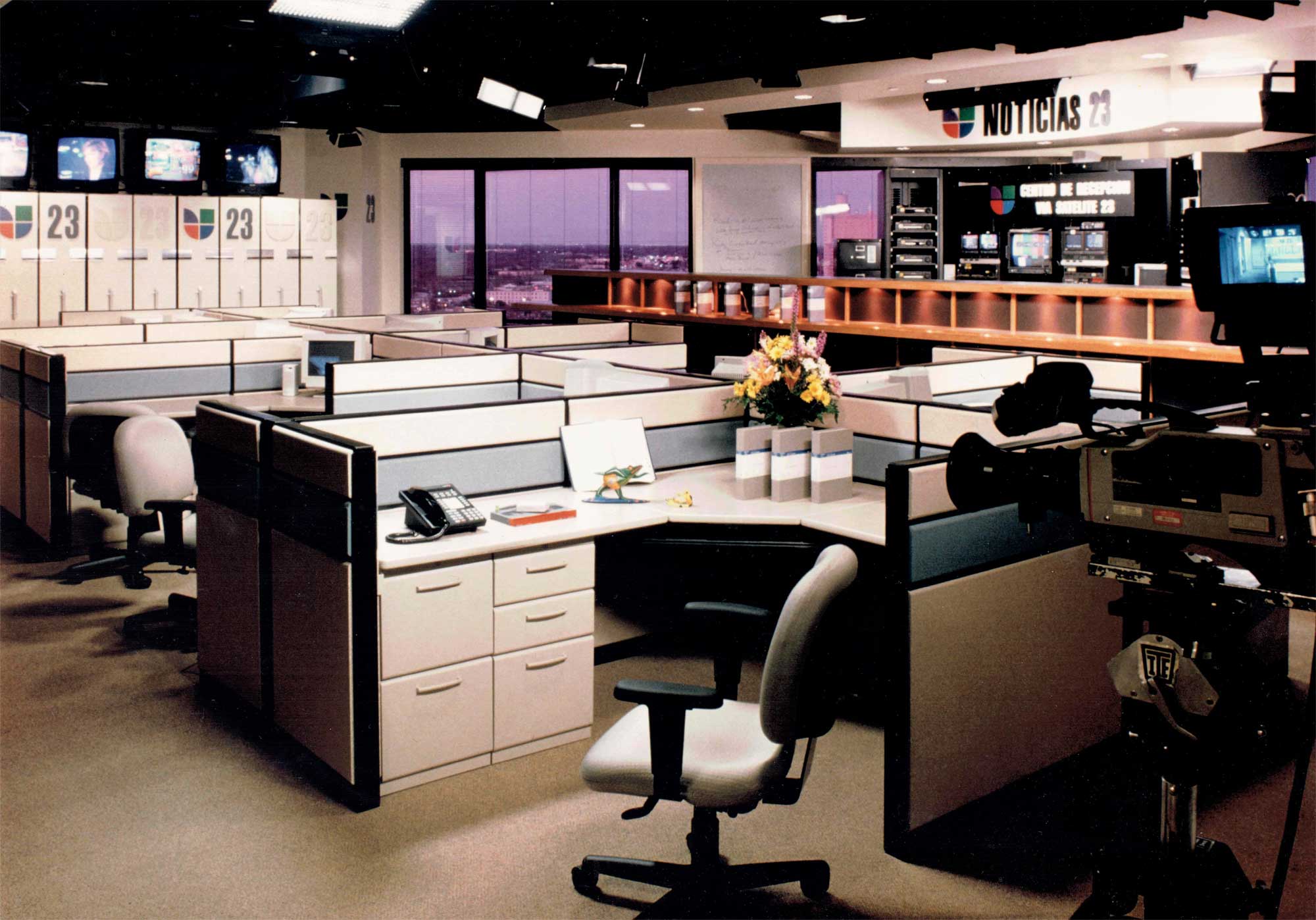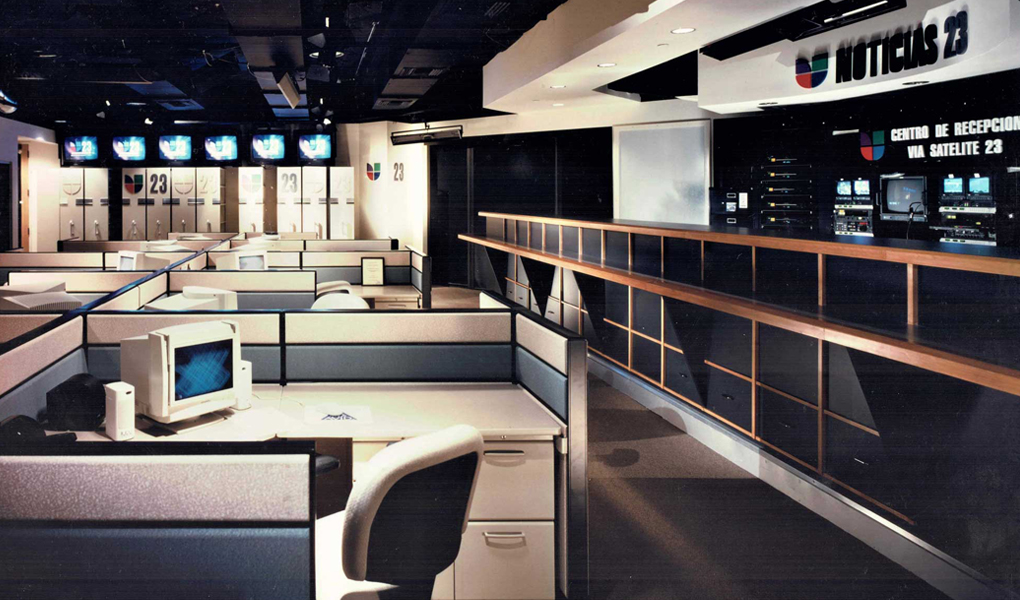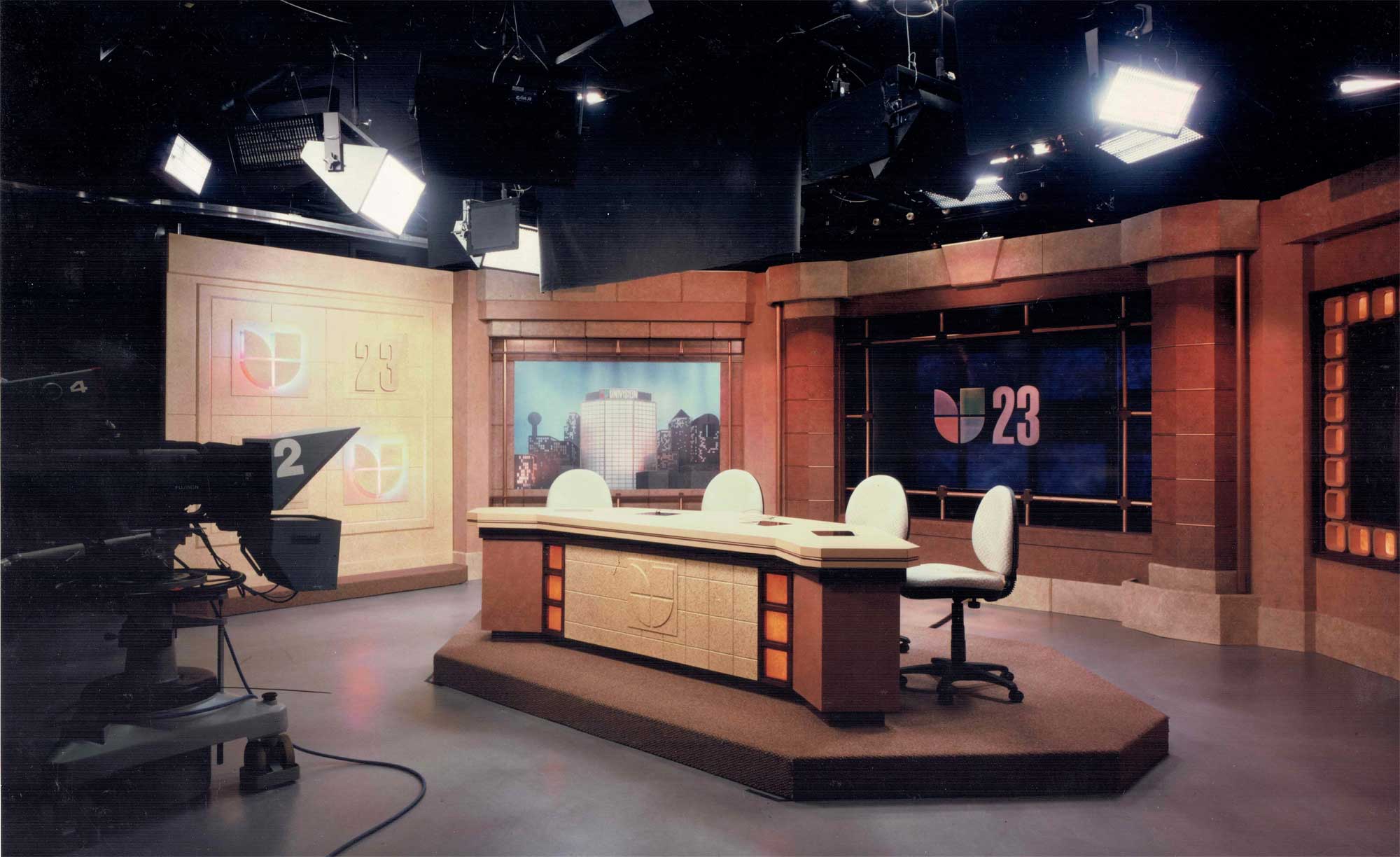Our focus on client service is evident though our portfolio of constructible drawings and creative design. We listen, respond and transform client goals into a creatively designed, quality assured, successfully constructed facility that reflects the values that we represent.
This is Caption - 4 of this image.
Floor plan

